READY-TO-BUILD
Simplifying Your Development Process
A comprehensive resource for housing providers, offering all-in-one architectural and engineering designs that simplify construction and enhance value.
Empowering Builders with High-Quality Design Solutions
Designed with builders and developers in mind, we offer a collection of modular, ready-to-build designs that cater to modern construction needs. While the designs are optimized for efficiency and streamlined workflow, they provide flexibility in key areas to suit specific project requirements.
Our library of high-quality plans helps save time, reduce costs, and maintain the highest standards of quality and sustainability—empowering you to bring your projects to life with precision and creativity.
LET'S TALK
Better Performance
Our designs excel in energy efficiency and reduce long-term operating costs, ensuring superior building performance.
Cost-Effective Builds
Optimized design and thorough value engineering of structures, materials, and mechanical systems make construction more affordable.
Accelerated Development
Fully coordinated plans are permit-ready, saving 40% to 50% on project timelines.
Streamlined Construction
Integrate modular solutions with your plans for faster, more flexible on-site building.
How it works
Step 1
Select Your Design and Define the Vision
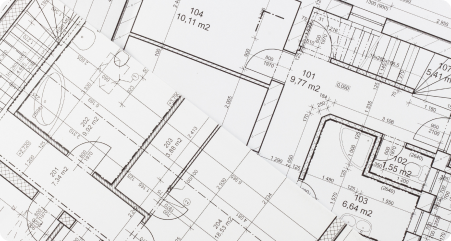
Select the Ready-To-Build Design that best suits your needs.
- In this phase, you’ll collaborate with our team to explore our Library and quickly identify high-level solutions tailored to your project.
- By skipping the lengthy and costly initial design phase, you gain immediate access to preexisting plans that streamline decision-making and ensure stakeholders are ready to move forward with confidence.
Step 2
Tailored Your Plans for the Project
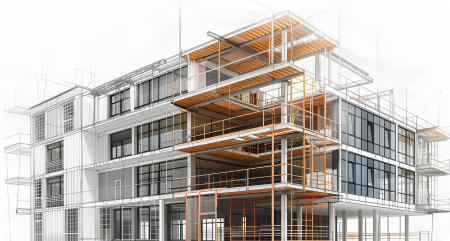
This is where our expertise drives value.
- Our team customizes your selected design to align with site-specific conditions, preparing all submission documents required for approvals, including site planning and development permit plans.
- With the combined knowledge of our architects and engineers, we simplify complex processes and accelerate approval timelines, saving you time and resources.
Step 3
Execute Your Build with Confidence and Savings
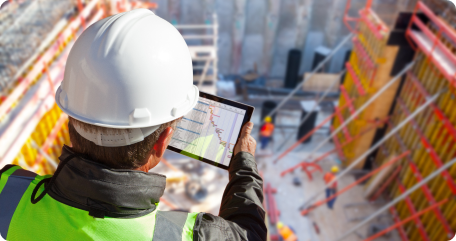
Leverage the expertise and experience of the IBG team to reduce costs and maximize efficiency.
- Our fully coordinated building permit and construction documents are ready for seamless execution, enabling your team to save time and money during construction.
- With designs proven in our own projects, you’ll replicate results that deliver real savings and long-term value.
Popular Ready-To-Build Designs
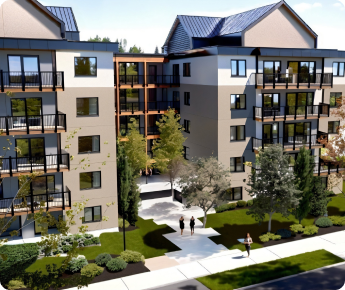
Community
Sustainable, multi-story living with optional commercial space and community-focused design.
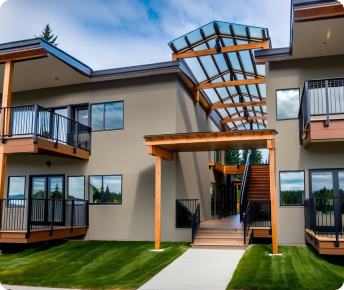
Forest Trails
Sustainable eightplex with large decks, all-electric design, and energy-efficient living.
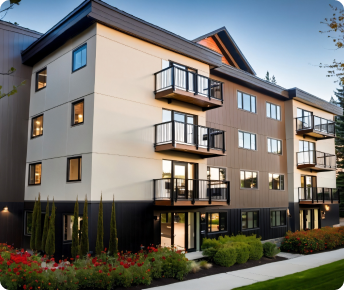
Hightide
Adaptable designs from two to five stories, with commercial or community space options.
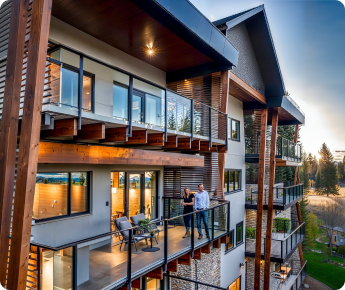
Solstice
Versatile, energy-efficient homes with natural light, outdoor decks, and flexible parking options.
Smart Designs for Year-Round Comfort
Affordable heating
even in extreme cold $30-50 per year, per unit
Efficient cooling
up to +48°C $20-$30 per year,
per unit
100% clean air
Filtering out wildfire smoke and pollution for heating and cooling
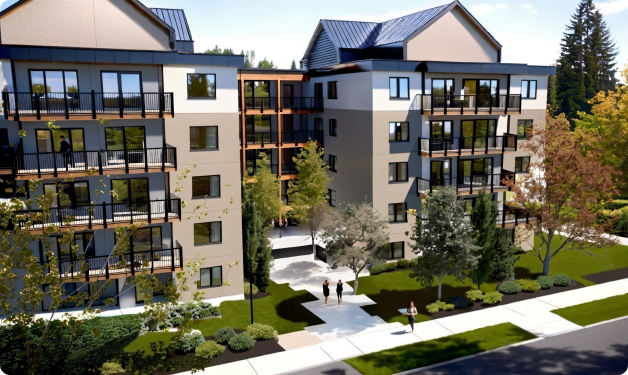
Community - Design A
The Community design concept revolves around a central courtyard, fostering neighborly interactions and providing a peaceful communal space. This layout promotes connectivity and social engagement, enhancing residents’ sense of belonging.
A shared elevator connects two buildings, streamlining traffic flow into a single access point. This design improves floor plan efficiency, allowing for more spacious and versatile interiors. Each unit features more windows, ensuring abundant natural light and a brighter living environment.
Optional Configurations for this design include 2,3,4, and 5 units per floor. The building can be from 3 – 5 stories, include below grade parking with private garages or be built as slab on grade with street parking. The ground floor can be commercial or community space.
Large decks offer private outdoor spaces for relaxation or entertaining guests. The Community design balances social interaction with individual privacy, using advanced construction techniques to create sustainable, resilient, and aesthetically pleasing homes.
CONTACT FOR MORE INFORMATION
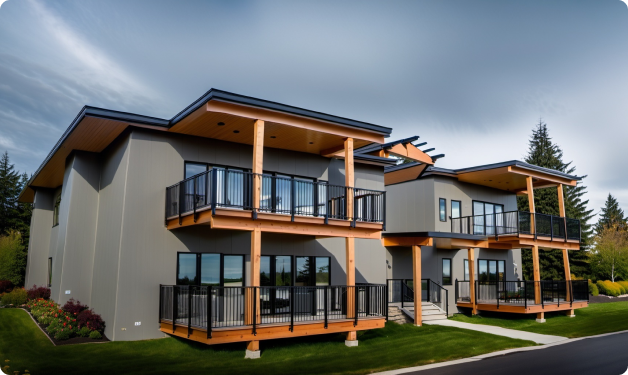
Forest Trail - Design B
Each unit features a large deck for outdoor relaxation and entertaining, offering ample space for furniture and plants, creating a private oasis for residents. Covered entry stairs protect from the elements, ensuring safety and reducing maintenance. These entries prolong the life of building materials by shielding them from rain, snow, and sunlight.
Strategically placed high-performance windows flood each unit with natural light, providing spectacular views and enhancing energy efficiency. By maximizing natural light, we reduce the need for artificial lighting during the day, lowering energy consumption.
Our all-electric eightplex reduces its carbon footprint and ensures a safer, modern living environment. Energy-efficient appliances and systems further lower energy consumption and utility costs for residents. Our eightplex offers modern, sustainable living with large decks, covered entry stairs, high-performance windows, and an all-electric, energy-efficient design, perfectly balancing style, comfort, and eco-conscious living.
Optional Configurations for this design include 2 or 3 bedroom units. The buildings can be configured as all 2 bedroom, all 3 bedroom, or a mix of both. The design includes below grade parking with private garages or can be built as slab on grade with street parking.
CONTACT FOR MORE INFORMATION
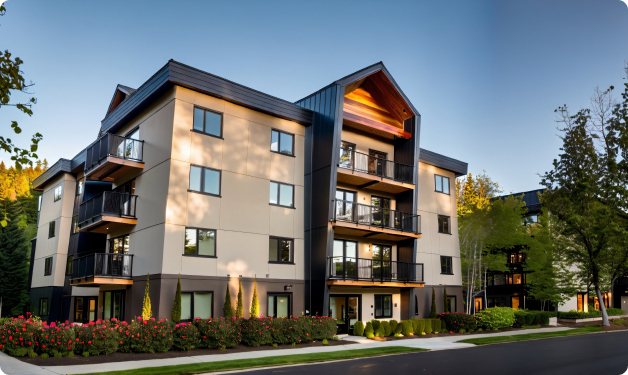
Hightide - Design C
Multi-Unit Residential Building Design
The design of multi-unit residential buildings, such as our modular structures, offers unparalleled flexibility and adaptability. These structures are engineered to accommodate a range of floor plan combinations, making them an ideal solution for various housing needs.
Modular Flexibility and Options
Our modular multi-unit buildings are available in configurations of three to five stories, providing versatility in urban and suburban environments. This model includes two different roof options, one of which is a rooftop deck, offering additional outdoor living space and enhancing the overall value of the property. Optional Configurations for this design include different unit configurations per floor. The building can be from 2 – 5 stories, include below grade parking with private garages or be built as slab on grade with street parking. The ground floor can be commercial or community space.
Engineered Precision
All our multi-family designs come fully engineered with comprehensive construction details and 3D modeling. This thorough approach derisks the construction process, providing greater predictability in both scheduling and costs. By leveraging advanced modeling techniques, we ensure that each project is executed with precision, reducing unforeseen complications and enhancing overall efficiency. Whether you’re looking to develop a small community or expand an urban housing portfolio, our modular multi-unit residential buildings deliver on flexibility, quality, and cost-effectiveness.
CONTACT FOR MORE INFORMATION
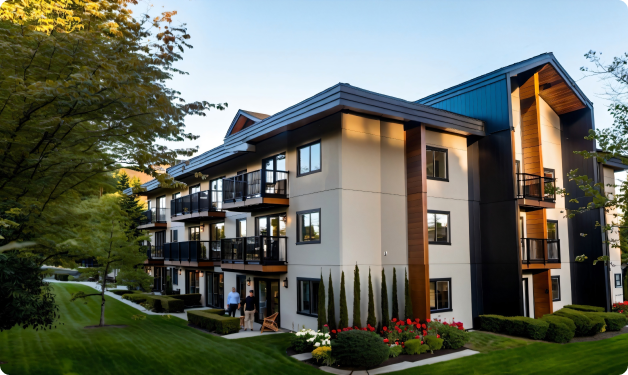
Mountain Style Multi - Design D
Multi-Unit Residential Building Design
Our modular multi-unit residential buildings offer unparalleled flexibility and adaptability. Engineered for various floor plan combinations, these structures are ideal for diverse housing needs.
Modular Flexibility and Options
Available in three to five-story configurations, our buildings are suitable for urban and suburban environments. Two roof options, including a rooftop deck, provide additional outdoor living space and enhance property value.
Optional Configurations for this design include different unit configurations per floor. The building can be from 3 – 5 stories, include below grade parking with private garages or be built as slab on grade with street parking. The ground floor can be commercial or community space.
Engineered Precision
Fully engineered with comprehensive construction details and 3D modeling, our designs derisk the construction process, ensuring greater predictability in scheduling and costs. Advanced modeling techniques ensure precision, reducing unforeseen complications and enhancing efficiency. Whether developing a small community or expanding an urban housing portfolio, our modular buildings offer flexibility, quality, and cost-effectiveness.
CONTACT FOR MORE INFORMATION
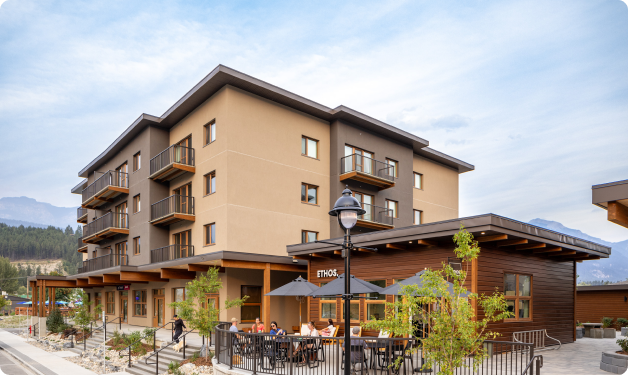
Oso - Design E
This energy-efficient building represents a forward-thinking approach to urban development, offering a sustainable and economically viable solution for modern commercial and residential needs.
The benefits include reduced operating costs through energy-efficient systems and renewable energy sources, which lower utility bills for both commercial tenants and residents. The building’s sustainable design also minimizes its environmental footprint, contributing to a healthier planet.
Improved indoor air quality, natural lighting, and smart climate control systems enhance the comfort and well-being of occupants. Additionally, the combination of energy efficiency and prime commercial space makes the building highly attractive to eco-conscious businesses and tenants.
CONTACT FOR MORE INFORMATION
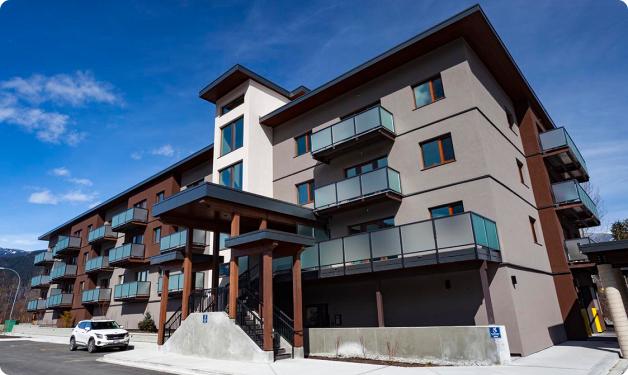
Orion - Design F
Orion is a 45-unit, three-story condominium with underground parking, designed for efficiency, affordability, and simplified construction methods. This design aims to consume 50% less energy for heating and cooling compared to current Passive House standards or Step 4 of the BC Building Code. More details can be found in the ZEBx case study.
In collaboration with the British Columbia Institute of Technology (BCIT), every aspect of Orion’s building envelope was modelled to find cost-effective energy efficiency solutions. The identified solutions include using the most efficient HRV/ERV systems, installing the best-performing windows, utilizing heat pumps for heating and cooling the ventilation supply air, implementing a heat pump hot water system, and constructing an airtight, high-performance building envelope.
Optional Configurations for this design include different unit configurations per floor. The building can be from 2 – 5 stories, include below grade parking with private garages or be built as slab on grade with street parking. The ground floor can be commercial or community space.
This design ensures resilience to extreme events like heat waves and wildfire smoke, providing occupants with cooling, air filtration, and 100% fresh air for heating and cooling.
CONTACT FOR MORE INFORMATION
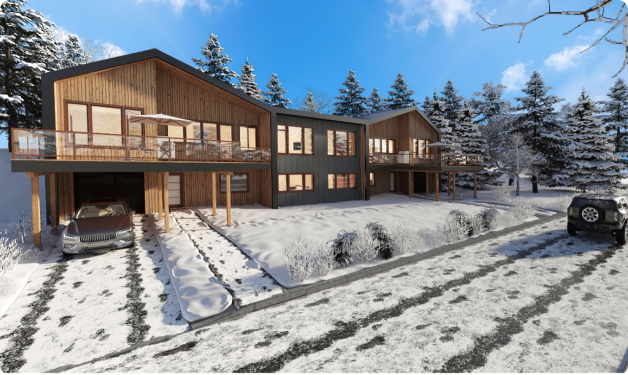
Cedar Duplex - Design G
Introducing our modern two-storey chalets where luxury meets high performance. This residence redefines sustainable living, offering all-season comfort with a commitment to climate resilience. Every detail is meticulously designed to harmonize with the environment while providing the utmost in contemporary luxury.
Our chalets are all-electric and Net Zero Ready, ensuring that they are as kind to the planet as they are to your lifestyle. Engineered for superior energy efficiency, these homes minimize carbon footprints without compromising on comfort or style.
Choose a home that reflects your values and aspirations.
Choose a home that is better for you and the planet.
CONTACT FOR MORE INFORMATION
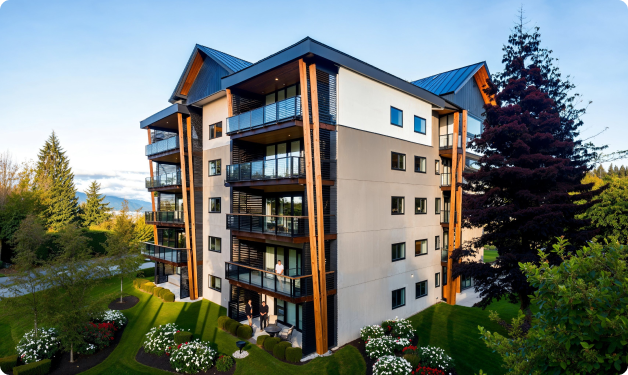
Solstice - Design H
Spacious and Versatile Units
Each unit maximizes space and functionality with two-bedroom, two-bathroom layouts. Select units include flex rooms for customizable living spaces.
Natural Light and Energy Efficiency
High-performance windows provide expansive glazing, enhancing aesthetics and promoting a healthier living environment. The energy-efficient design reduces utility costs and supports sustainable living.
Outdoor Living
Large decks extend indoor space outdoors, perfect for relaxation, dining, and entertaining, fostering a connection with nature.
Flexible Parking Options
The building features an enclosed rooftop mechanical room and can be offered with or without underground parking, accommodating various needs.
CONTACT FOR MORE INFORMATION
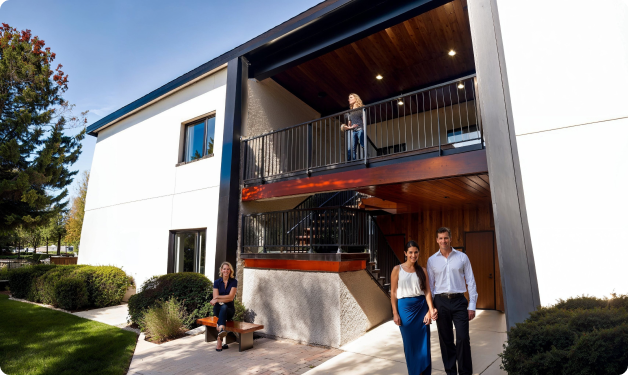
Equinox Fourplex - Design I
A fourplex, designed for simplicity in an urban setting, embodies both efficient construction and cost savings while offering spacious living spaces distributed across two floors. Each unit is thoughtfully crafted to provide ample storage and a large kitchen, ensuring functionality and comfort for modern living.
The construction process emphasizes efficiency, incorporating high-performance windows and energy-efficient systems throughout. These features not only reduce utility costs but also contribute to a sustainable living environment. The upper units boast vaulted ceilings, adding an element of grandeur and openness to the living spaces.
All-electric systems are integrated into each unit, aligning with contemporary energy standards and reducing reliance on fossil fuels. This approach not only enhances the environmental friendliness of the fourplex but also simplifies the energy infrastructure.
In essence, this fourplex design offers an ideal blend of efficiency, spaciousness, and modern amenities, making it a perfect choice for urban dwellers seeking both style and sustainability.
CONTACT FOR MORE INFORMATION
What we do best
Construction & Development Services
From multi-family housing to community-focused developments, our services streamline the building process, addressing challenges with efficiency and expertise. We combine innovative practices with cost-effective solutions to create high-quality spaces that meet the needs of growing communities.
Learn More
Ready-to-Build Designs
Efficient in nature, our design solutions are created from the builder’s perspective and tailored to simplify the process for housing providers with different levels of experience. Our Ready-to-build. Our ready-to-build plans streamline project timelines while delivering flexibility in key areas, helping you save time, reduce costs, and ensure lasting quality.
Learn More
High Performance Windows
Our high-performance windows features multi-chamber construction profiles providing a low thermal transfer value and reducing your energy consumption. The triple-pane glazing and durable seals maximize efficiency, sound control and indoor comfort. Designed for both new builds and retrofits, they reduce energy costs and offers long-term durability protecting your investment for decades.